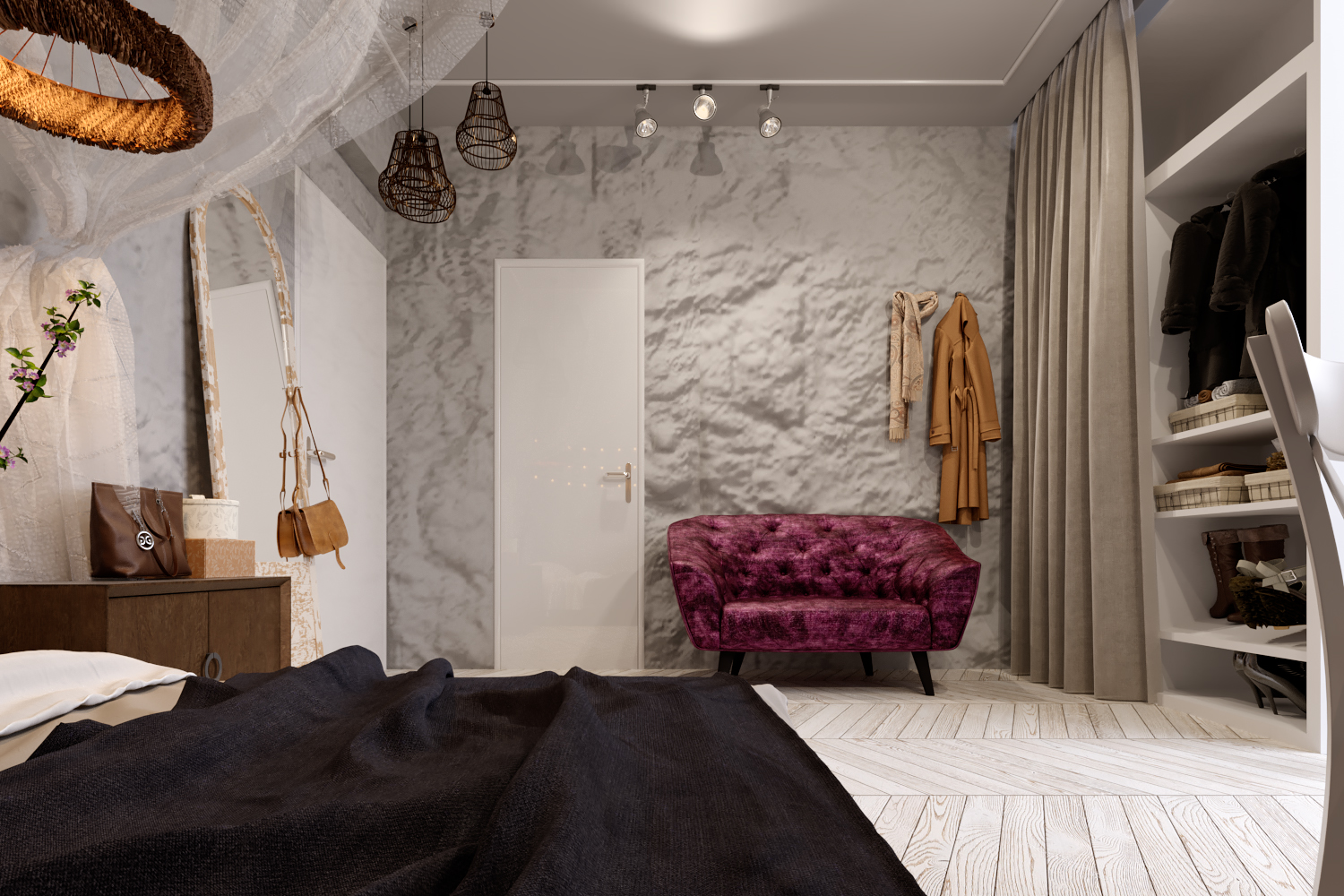Tilokani Residence
This Residence is a mix of many different styles of design but with a defined concern of the client to use the materials in their raw form. The use of exposed brick, metal grid ceiling, beams cladded with antique wooden pieces and the rustic shades of colors creates the interior look and feel of the house very dramatic which completely reflects the client’s vision of their house. The master bedroom is done in dark and rustic shades of colors while the daughter’s room is finished completely in the shades of white. The daughter’s room has an open wardrobe covered with curtains which displays her wardrobe out, where she loves to display and showcase her closet.
- Client: Mr. Vijay Tilokani
- Status: Ongoing 2021
- Plot Area: 1200 sq. ft.
- Location : Vadodara, Gujarat






